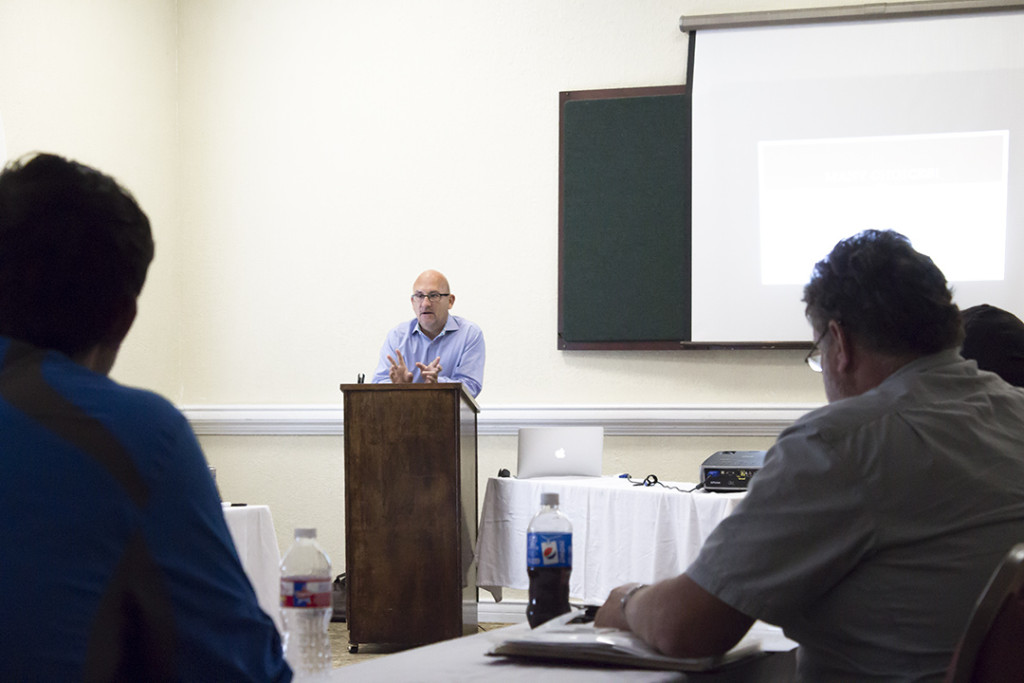The first step when starting any business is going to be defining the end result: Are you doing this as a hobby or as a true business? What are your monthly sales goals? There’s an old saying about not being able to make chicken salad out of….well, you know the rest. The point is, you always begin a business by envisioning the end of the business. What exactly does the end result look like to you?
This end result will help you define the equipment and other products that you will need in order to reach your end goal. For example, if your end goal is $20,000 + per month in revenue, you most likely should be planning on larger industrial booths and ovens as well as real professional guns. That goal is not something you typically see achieved with an import gun and a homemade kitchen oven. Again, it comes back to business or hobby? How large your equipment will be is the first determining factor for how large your building will be.
Now that you’ve determined the INSIDE DIMENSIONS of the equipment you will need, make sure to get the OUTSIDE DIMENSIONS These are the ones that determine floor space. Now that you have the outside dimensions…..DOUBLE THEM. It does you no good to have an 8′ wide x 20′ deep oven if you don’t have an open space in front of it that is at least that size. You have to give yourself enough room to move racks in and out.
Another thing to keep in mind as you’re laying out this building is NATIONAL FIRE CODE. Most areas in the United States follow National Code (note: Keep in mind that local code ALWAYS supersedes national code – check with the local authority having jurisdiction). National code requires that all pieces of machinery be kept 3 feet off every wall and 3 feet apart. The rule was put into place to eliminate tight spaces in the event of the need to evacuate a building. 3 feet doesn’t seem like a lot, but there have been many occasions where new business owners have failed to calculate this in and had troubles accordingly.
What about ceiling height? DO NOT FORGET to look at the exterior height of the equipment and the interior ceiling height of your building. And remember, the tighter it is, the more difficult it’s going to be to get the equipment in place and erected. You may also want to look into the 3 foot rule for ceiling height as well. Again, it depends on local interpretation.
Now that you’ve taken into account the equipment size and the spacing around it, the final consideration for building space needed is storage. If your marketing efforts are performing as you hope, there should always be product waiting to be coated. What about the items that are completed? Customers don’t always arrive the same day to pick up items that you have completed. My advice to new powder coating shop owners is to take the total square feet of the equipment and multiply by 4. That may possibly be tight but it should allow for enough room to get started. Some start smaller than this and some larger, but it’s a good general rule of thumb. Just keep in mind that producing good quality parts in a timely manner, coupled with a solid marketing strategy, hopefully leads to needing extra space for storage later. The larger the business grows, the larger this area will need to become.
Hopefully this helps those of you who are looking at building sizes and layouts. Don’t hesitate to reach out to us directly if you need more advice at 888-326-4840. Also, don’t forget to follow us on Facebook https://www.facebook.com/powderxcoating/ and be sure to watch for our seminar schedule https://powderx.com/training/.

